Alton Park Apartments - Apartment Living in Fort Worth, TX
About
Welcome to Alton Park Apartments
5712 Azle Ave Fort Worth, TX 76106P: 817-720-3094 TTY: 711
F: 817-720-3096
Office Hours
Monday through Friday 8:30 AM to 5:30 PM.
Welcome to Alton Park Apartment Homes, now open in northwest Fort Worth. Located inside Loop 820, our families will have access to dining, retail and entertainment options and are minutes from vibrant downtown Fort Worth. Quality education is right around the corner with Lake Worth ISD elementary, middle and high schools all within 1.5-miles.
Select from our spacious floor plans with one, two, and three-bedroom units with state-of-the-art features and amenities. We offer Energy Star appliances and lighting. Some units have balconies or patios for outdoor entertainment. Come experience premier affordable living at Alton Park Apartment Homes.
Alton Park Apartment community amenities will be second to none. Our clubhouse with serving kitchen will offer a friendly, casual atmosphere, perfect after a hectic day. You will be able to stay in shape in our fitness center, have some fun in the sun at our shimmering swimming pool, or enjoy the conveniences of our business center. We will have Wi-Fi in common areas, a children’s play area, and meeting room. Give our friendly office staff a call today to schedule a tour for when our brand new community is completed, we cannot wait to meet you.
Floor Plans
1 Bedroom Floor Plan
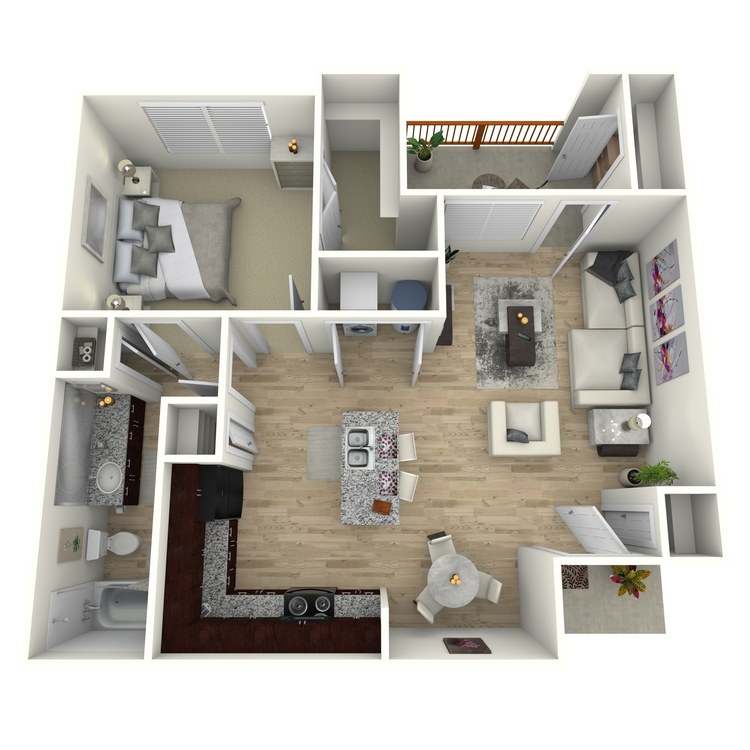
A1
Details
- Beds: 1 Bedroom
- Baths: 1
- Square Feet: 715
- Rent: Call for details.
- Deposit: $150
Floor Plan Amenities
- 9Ft Ceilings
- Cable and Internet Ready
- Ceiling Fans
- Central Air and Heating
- Covered Balcony or Patio with Storage Closet
- Dishwasher
- Energy Star Appliances & Lighting
- Microwave
- Refrigerator with Ice Maker
- Washer and Dryer Connections
- Water-conserving Fixtures
- Window Coverings
* In Select Apartment Homes
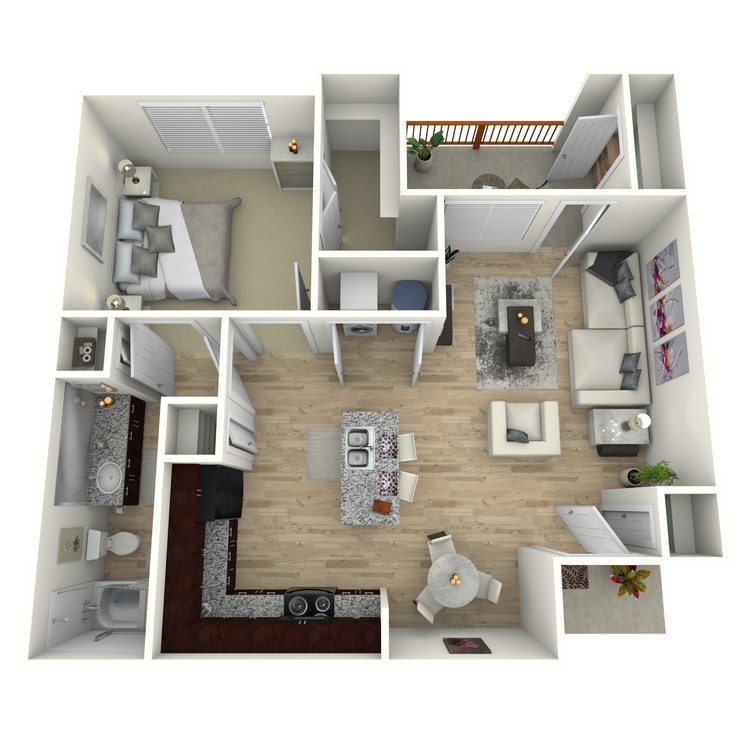
A1 ADA
Details
- Beds: 1 Bedroom
- Baths: 1
- Square Feet: 715
- Rent: Call for details.
- Deposit: $150
Floor Plan Amenities
- 9Ft Ceilings
- Cable and Internet Ready
- Ceiling Fans
- Central Air and Heating
- Covered Balcony or Patio with Storage Closet
- Dishwasher
- Energy Star Appliances & Lighting
- Microwave
- Refrigerator with Ice Maker
- Washer and Dryer Connections
- Water-conserving Fixtures
- Window Coverings
* In Select Apartment Homes
2 Bedroom Floor Plan
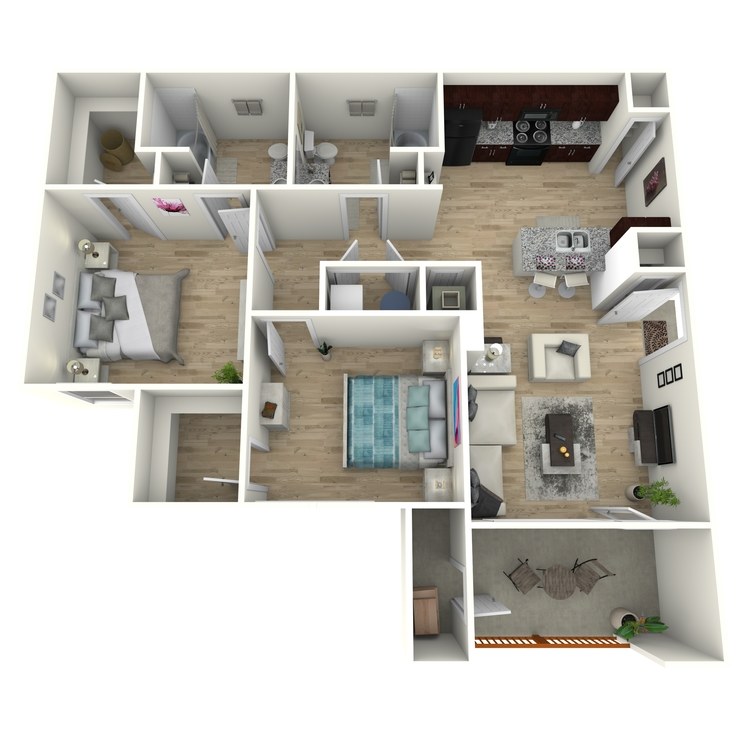
B1
Details
- Beds: 2 Bedrooms
- Baths: 2
- Square Feet: 963
- Rent: $1318
- Deposit: $250
Floor Plan Amenities
- 9Ft Ceilings
- Cable and Internet Ready
- Ceiling Fans
- Central Air and Heating
- Covered Balcony or Patio with Storage Closet
- Dishwasher
- Energy Star Appliances & Lighting
- Microwave
- Refrigerator with Ice Maker
- Washer and Dryer Connections
- Water-conserving Fixtures
- Window Coverings
* In Select Apartment Homes
Floor Plan Photos
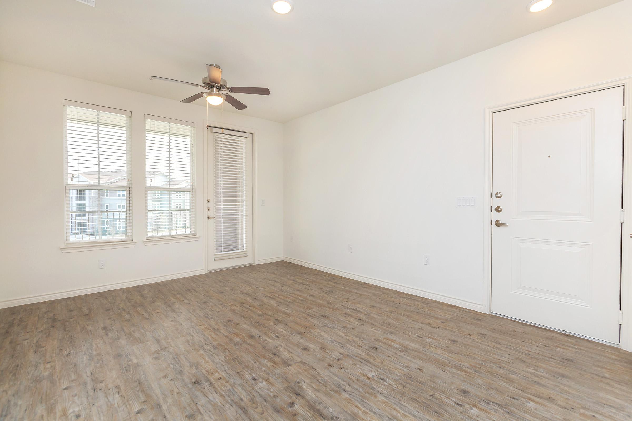
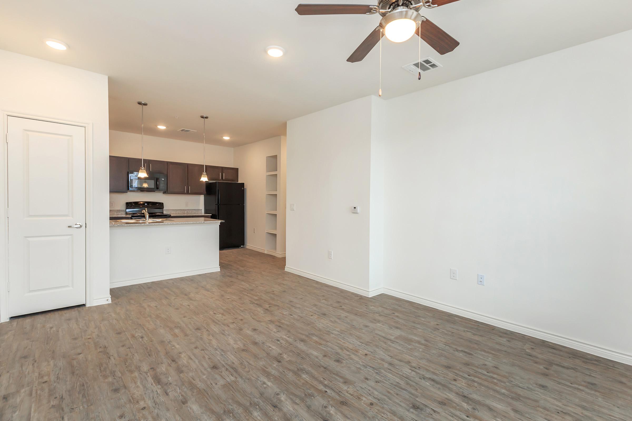
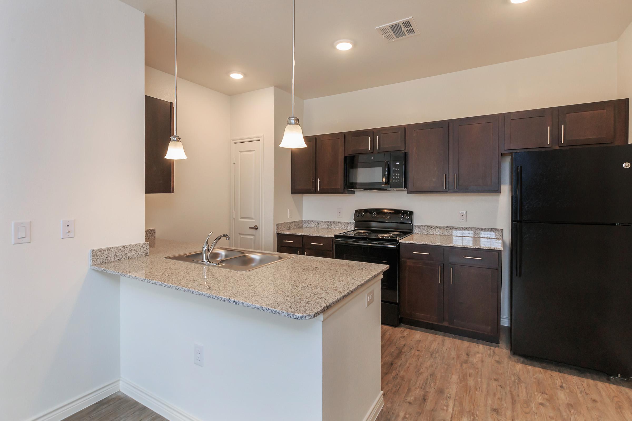
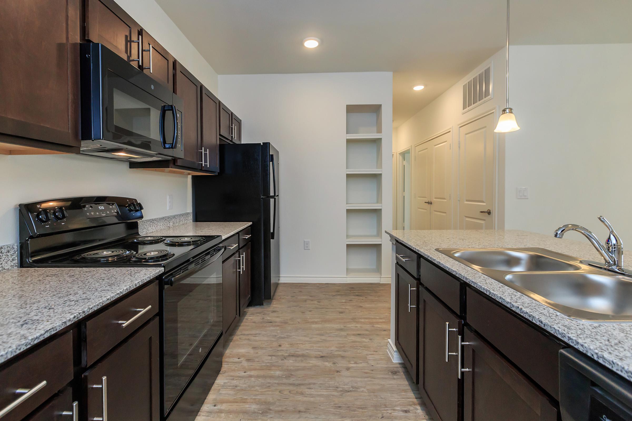
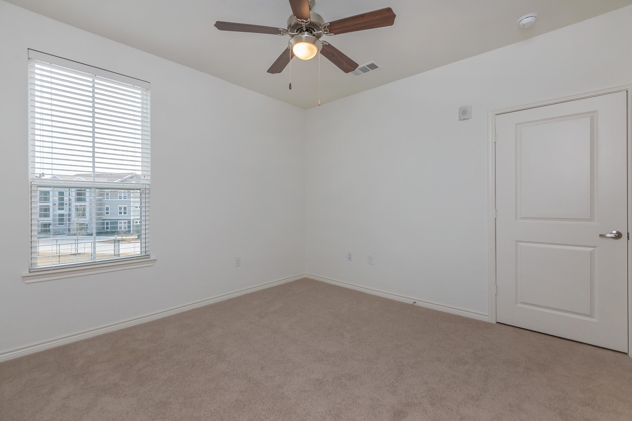
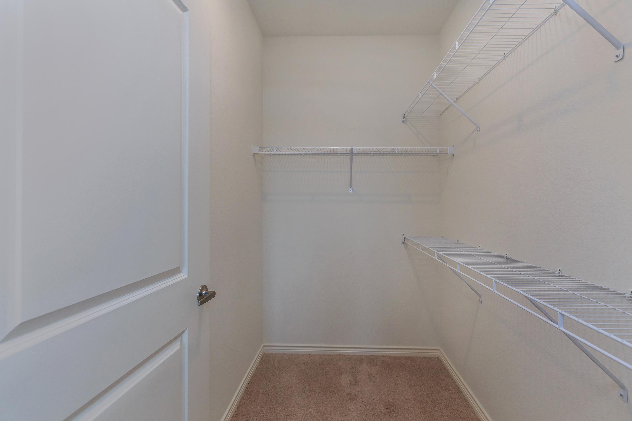
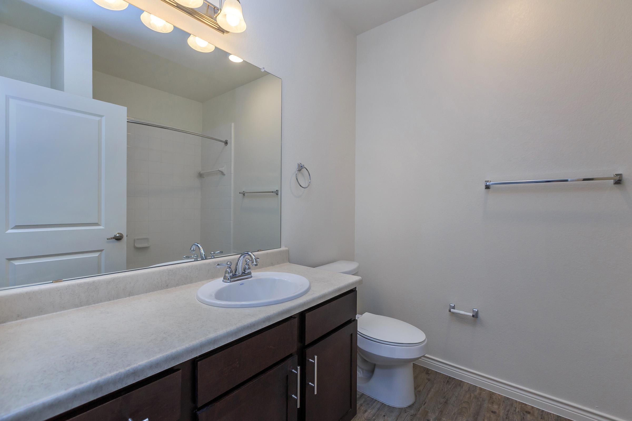
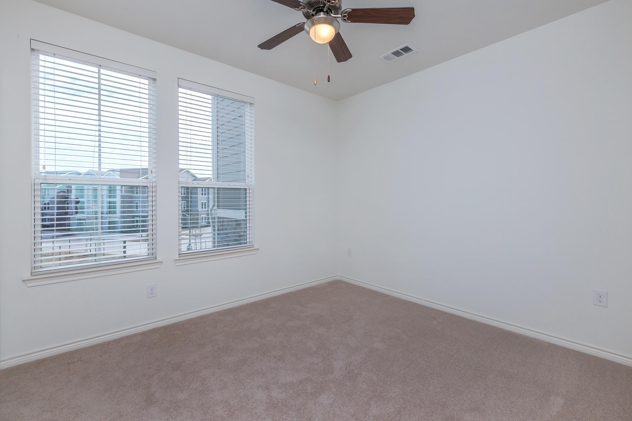
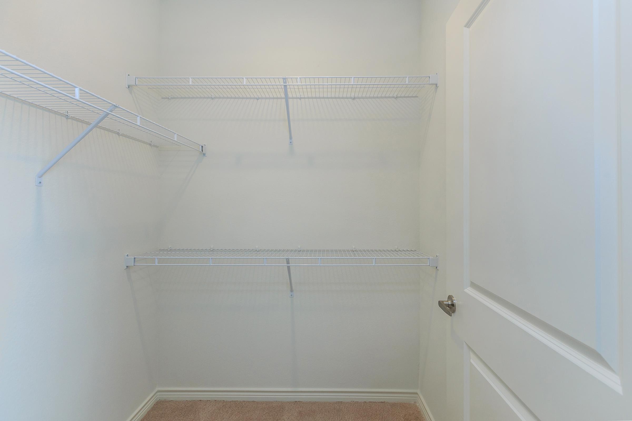
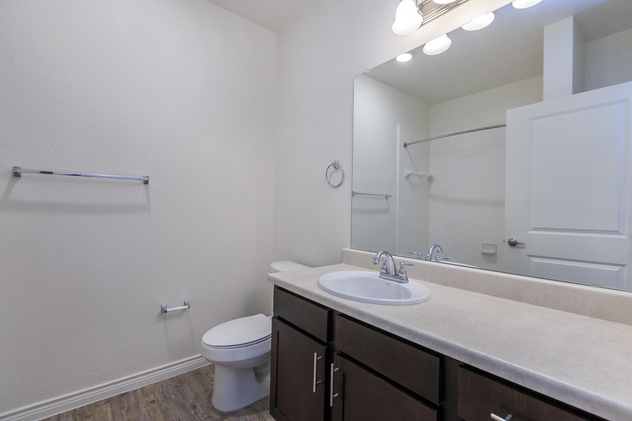
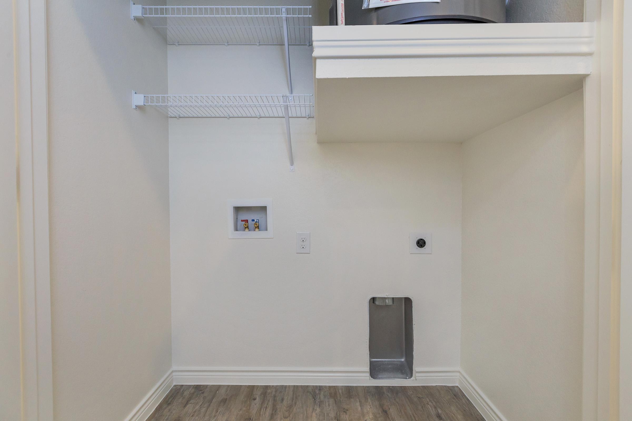
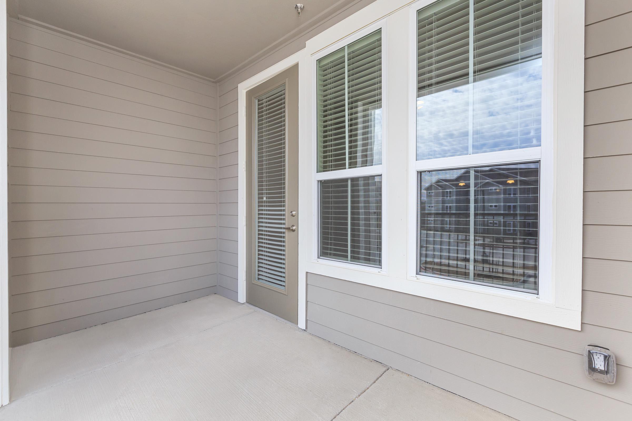
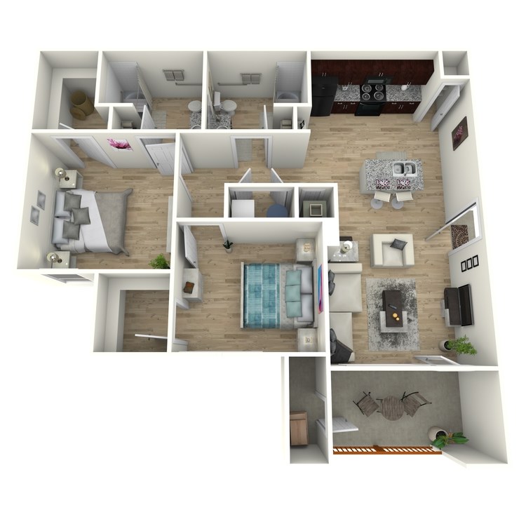
B1 ADA
Details
- Beds: 2 Bedrooms
- Baths: 2
- Square Feet: 963
- Rent: Call for details.
- Deposit: Call for details.
Floor Plan Amenities
- 9Ft Ceilings
- Cable and Internet Ready
- Ceiling Fans
- Central Air and Heating
- Covered Balcony or Patio with Storage Closet
- Dishwasher
- Energy Star Appliances & Lighting
- Microwave
- Refrigerator with Ice Maker
- Washer and Dryer Connections
- Water-conserving Fixtures
- Window Coverings
* In Select Apartment Homes
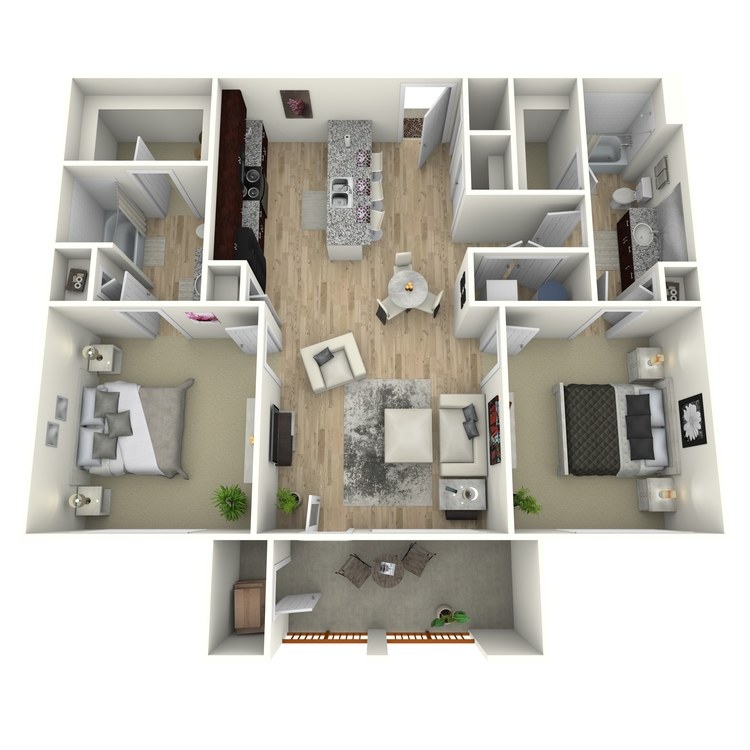
B2
Details
- Beds: 2 Bedrooms
- Baths: 2
- Square Feet: 1070
- Rent: $1318
- Deposit: $250
Floor Plan Amenities
- 9Ft Ceilings
- Cable and Internet Ready
- Ceiling Fans
- Central Air and Heating
- Covered Balcony or Patio with Storage Closet
- Dishwasher
- Energy Star Appliances & Lighting
- Microwave
- Refrigerator with Ice Maker
- Washer and Dryer Connections
- Water-conserving Fixtures
- Window Coverings
* In Select Apartment Homes
3 Bedroom Floor Plan
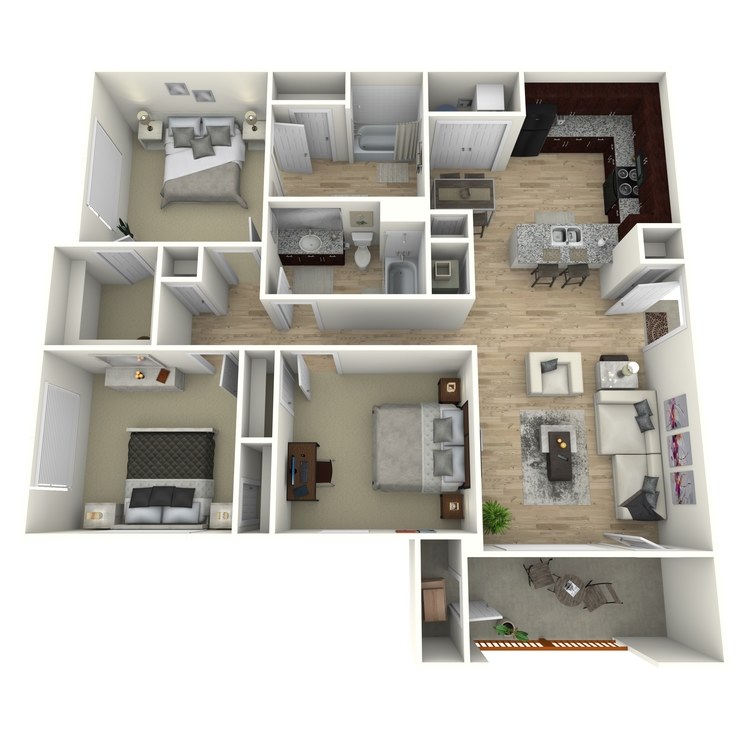
C1
Details
- Beds: 3 Bedrooms
- Baths: 2
- Square Feet: 1246
- Rent: $1520
- Deposit: $300
Floor Plan Amenities
- 9Ft Ceilings
- Cable and Internet Ready
- Ceiling Fans
- Central Air and Heating
- Covered Balcony or Patio with Storage Closet
- Dishwasher
- Energy Star Appliances & Lighting
- Microwave
- Refrigerator with Ice Maker
- Washer and Dryer Connections
- Water-conserving Fixtures
- Window Coverings
* In Select Apartment Homes
Floor Plan Photos
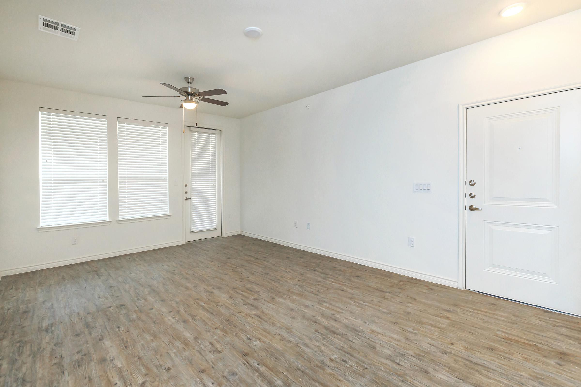
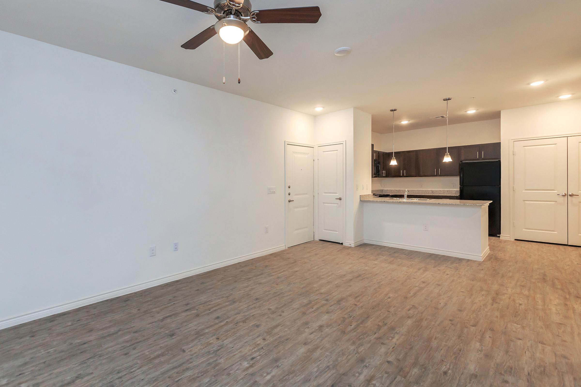
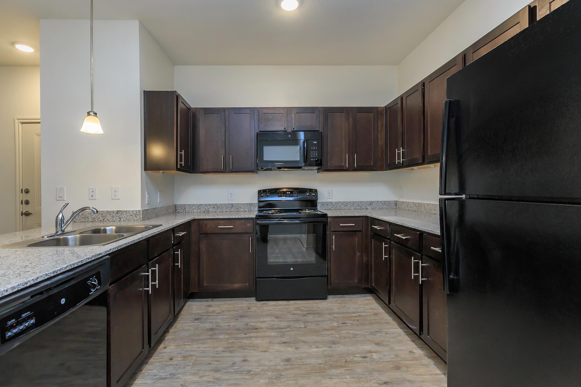
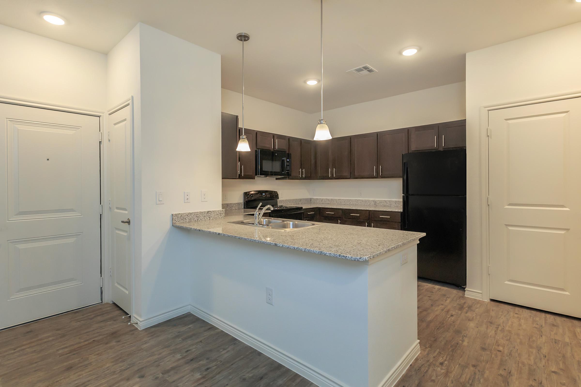
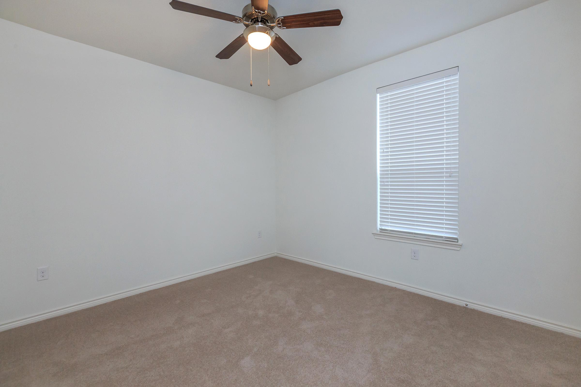
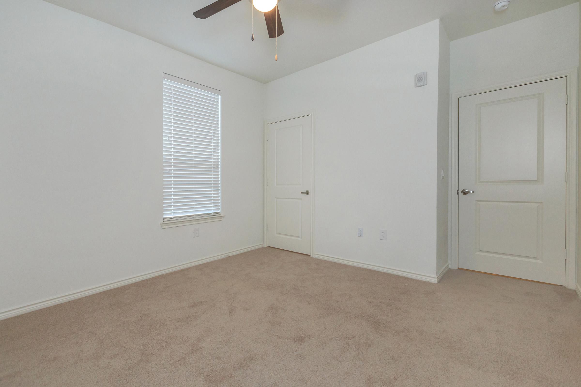
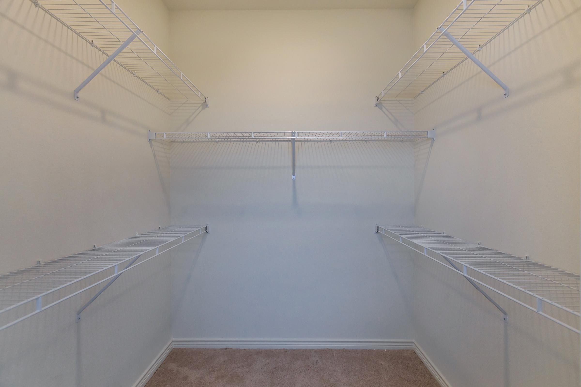
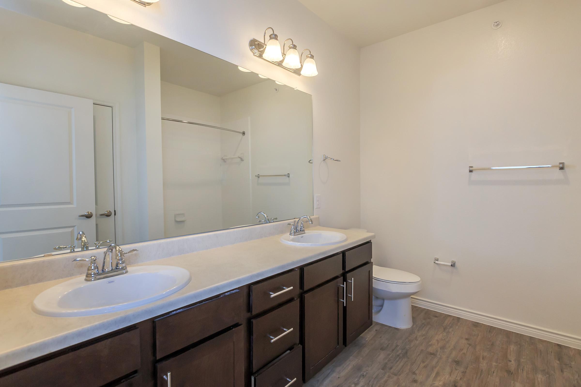
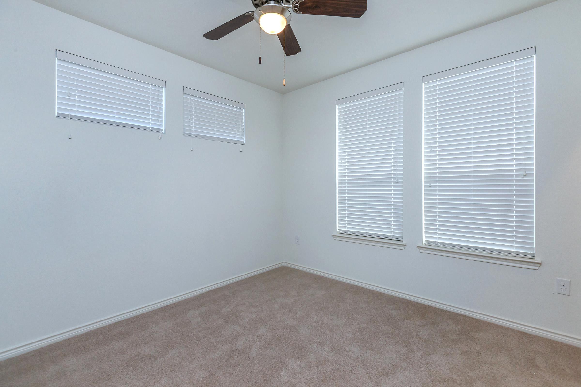
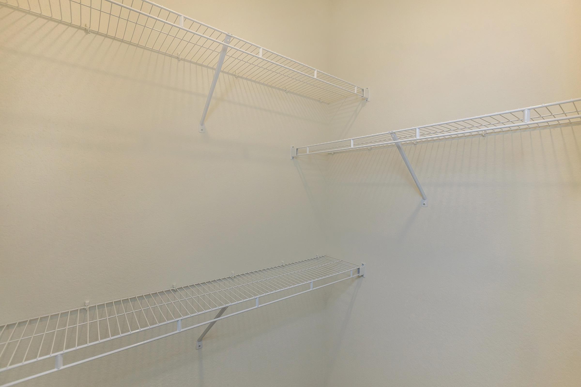
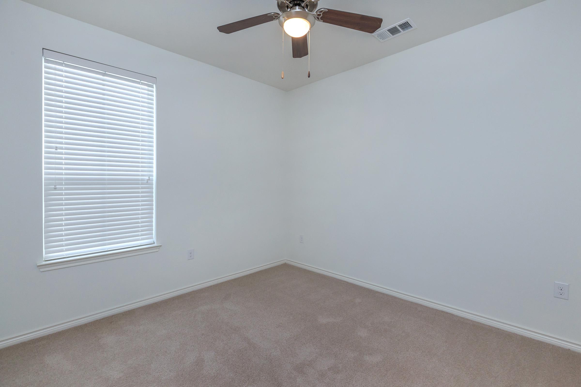
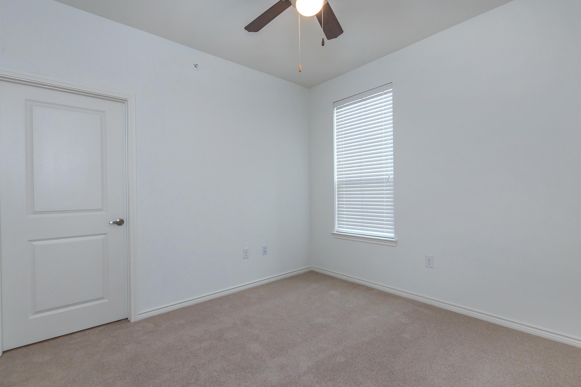
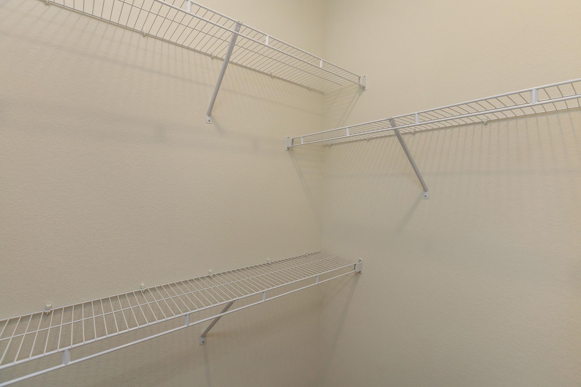
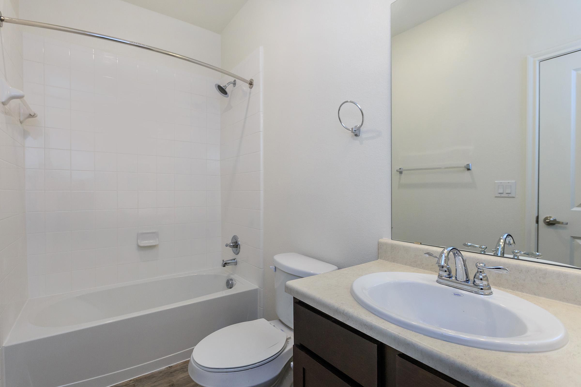
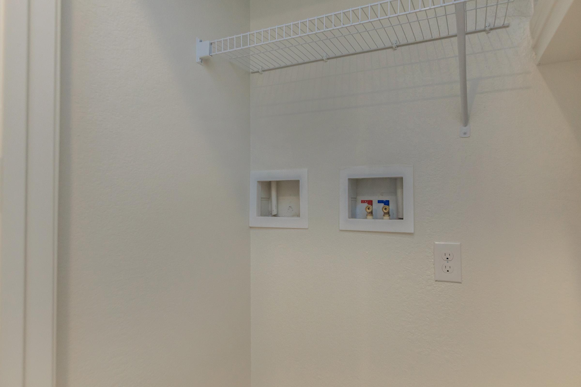
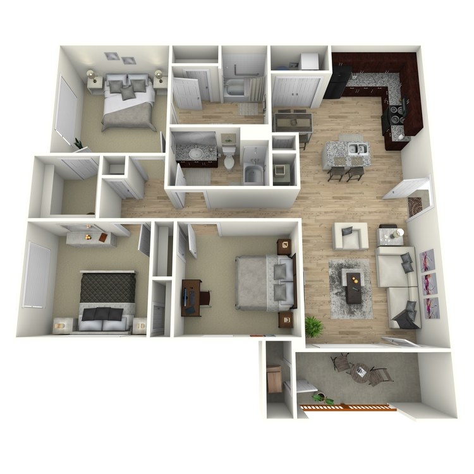
C1 ADA
Details
- Beds: 3 Bedrooms
- Baths: 2
- Square Feet: 1246
- Rent: $1520
- Deposit: $300
Floor Plan Amenities
- 9Ft Ceilings
- Cable and Internet Ready
- Ceiling Fans
- Central Air and Heating
- Covered Balcony or Patio with Storage Closet
- Dishwasher
- Energy Star Appliances & Lighting
- Microwave
- Refrigerator with Ice Maker
- Washer and Dryer Connections
- Water-conserving Fixtures
- Window Coverings
* In Select Apartment Homes
Show Unit Location
Select a floor plan or bedroom count to view those units on the overhead view on the site map. If you need assistance finding a unit in a specific location please call us at 817-720-3094 TTY: 711.

Unit:
- 2 Bed, 2 Bath
- Availability:Now
- Rent:$1318
- Square Feet:963
- Floor Plan:B1
Unit:
- 2 Bed, 2 Bath
- Availability:2024-08-10
- Rent:$1318
- Square Feet:963
- Floor Plan:B1
Unit:
- 2 Bed, 2 Bath
- Availability:2024-11-17
- Rent:$1318
- Square Feet:963
- Floor Plan:B1
Unit:
- 2 Bed, 2 Bath
- Availability:Now
- Rent:$1318
- Square Feet:1070
- Floor Plan:B2
Unit:
- 2 Bed, 2 Bath
- Availability:Now
- Rent:$1318
- Square Feet:1070
- Floor Plan:B2
Unit:
- 2 Bed, 2 Bath
- Availability:Now
- Rent:$1318
- Square Feet:1070
- Floor Plan:B2
Unit:
- 3 Bed, 2 Bath
- Availability:Now
- Rent:$1520
- Square Feet:1246
- Floor Plan:C1
Unit:
- 3 Bed, 2 Bath
- Availability:Now
- Rent:$1520
- Square Feet:1246
- Floor Plan:C1
Unit:
- 3 Bed, 2 Bath
- Availability:Now
- Rent:$1520
- Square Feet:1246
- Floor Plan:C1
Unit:
- 3 Bed, 2 Bath
- Availability:Now
- Rent:$1520
- Square Feet:1246
- Floor Plan:C1 ADA
Amenities
Explore what your community has to offer
Community Amenities
- Activity Room
- Affordable Housing
- Beautiful Landscaping
- Bicycle Racks
- Business Center
- Children's Play Area
- Clubhouse with Serving Kitchen
- Controlled Gated Access
- Dog Park
- Easy Access to Public Transportation
- Fitness Center
- High-speed Internet Access
- Meeting Room
- On-site Maintenance
- Picnic Area with Barbecue
- Shimmering Swimming Pool
- Wi-Fi in Common Areas
Apartment Features
- 9Ft Ceilings
- Cable and Internet Ready
- Ceiling Fans
- Central Air and Heating
- Covered Balcony or Patio with Storage Closet
- Disability Access*
- Dishwasher
- Energy Star Appliances & Lighting
- Microwave
- Refrigerator with Ice Maker
- Washer and Dryer Connections
- Water-conserving Fixtures
- Window Coverings
* In Select Apartment Homes
Pet Policy
Pets Welcome Upon Approval. Breed restrictions apply. Pet Amenities: Pet Waste Stations Dog Park Fees: $150 one time Pet Fee per pet Deposit: $150 deposit per pet Monthly: $10 monthly pet rent per pet. All pets must have the required shots, licenses and tags, including name tags. All dogs will be on a leash at all times outside of the apartment home. The resident is responsible for cleaning up all “accidents” their pet has left inside the apartment, inside the building or outdoors. The resident is required to pay for any damage their animal has caused. Residents are strongly advised to acquire Renters Insurance with liability coverage. If any part of the pet agreement is violated, or the pet becomes a nuisance or a hazard to others, the property manager can require the pet be removed or can terminate tenancy. If only the pet is removed, this will have no effect on the validity of the signed lease agreement which the resident will still have to adhere to.
Photos
Community Amenities
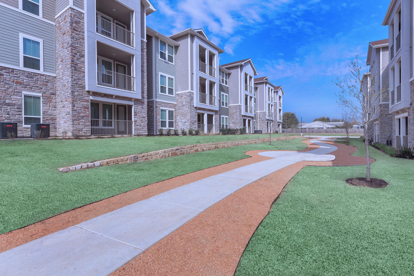

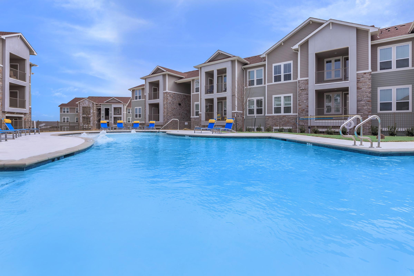

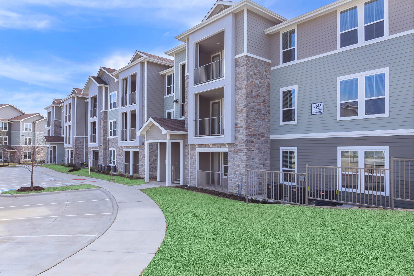
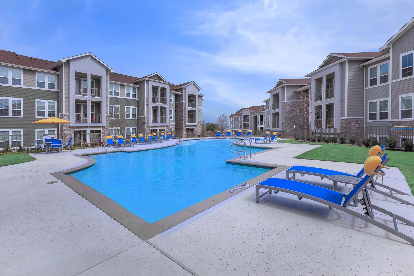
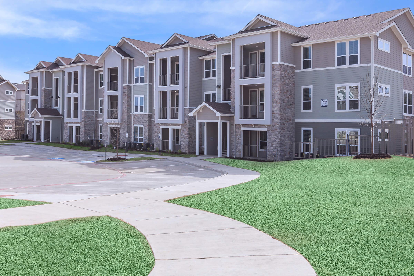
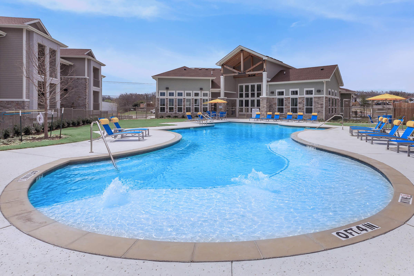
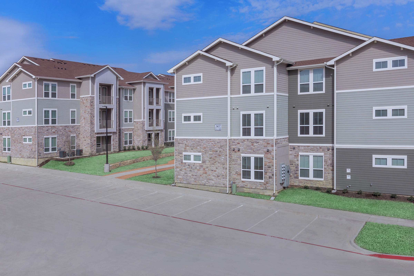
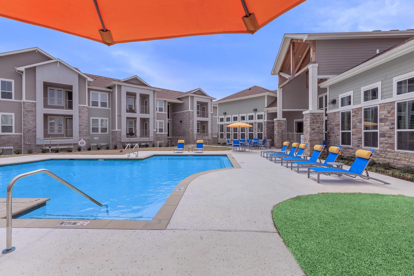


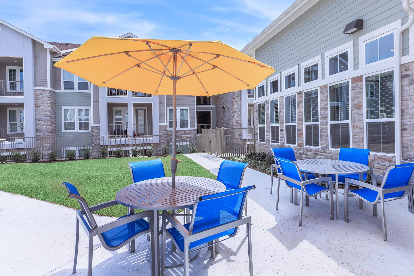
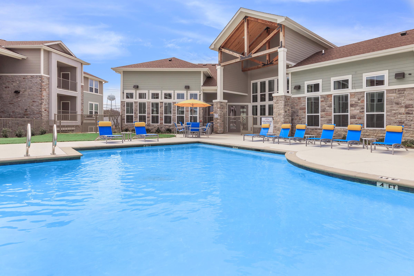
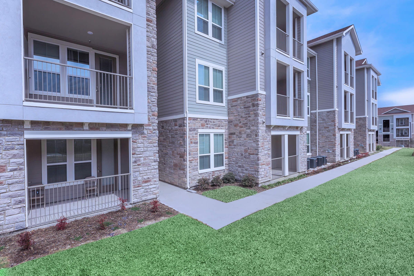
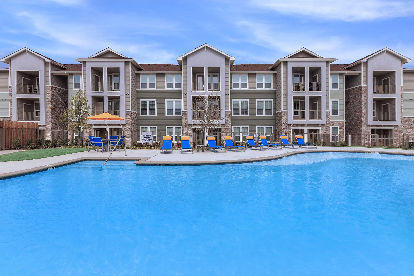

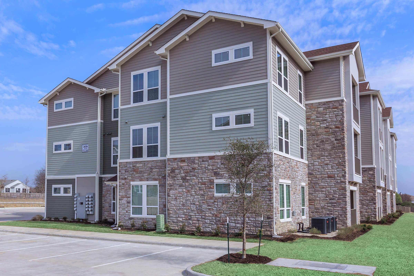

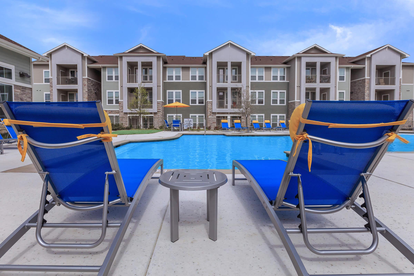
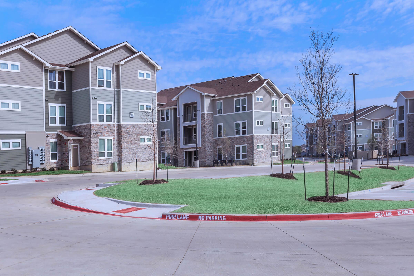
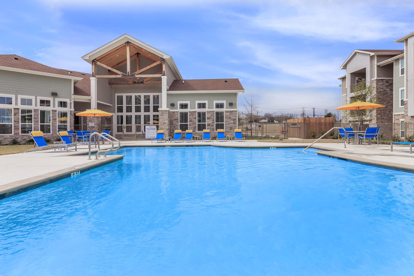
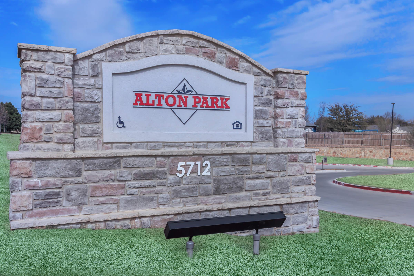
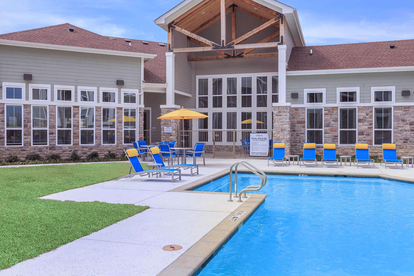
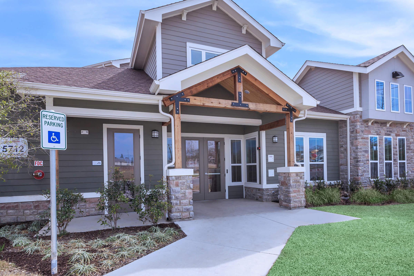


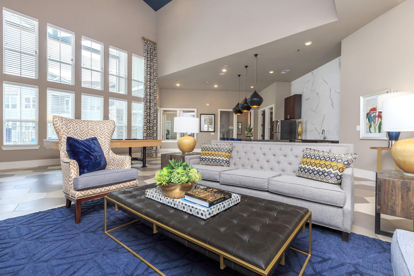
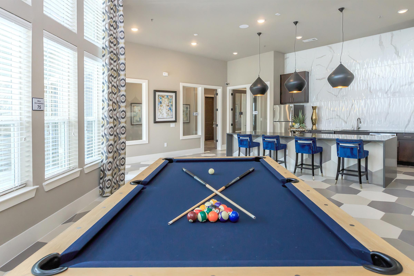
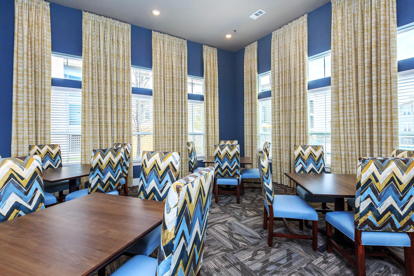
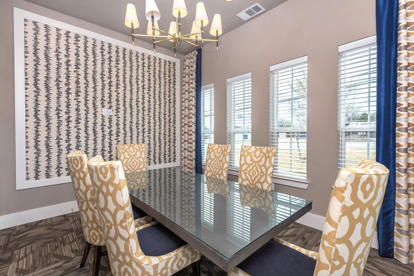
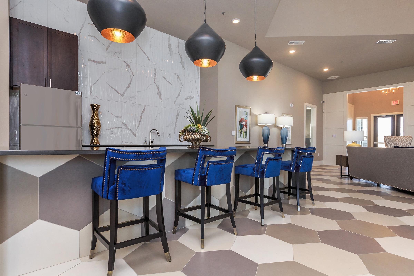


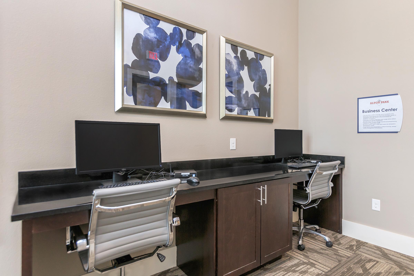
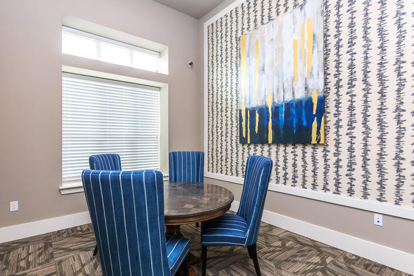
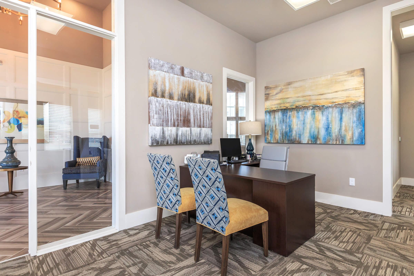
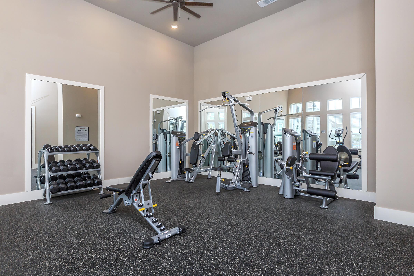
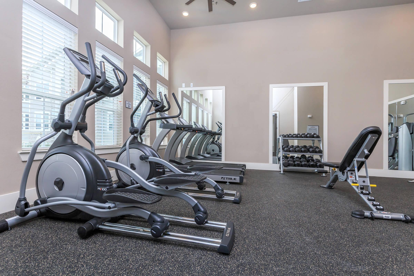

B1












C1















Neighborhood
Points of Interest
Alton Park Apartments
Located 5712 Azle Ave Fort Worth, TX 76106Bank
Elementary School
Entertainment
Grocery Store
High School
Hospital
Middle School
Park
Post Office
Restaurant
Shopping
Shopping Center
Contact Us
Come in
and say hi
5712 Azle Ave
Fort Worth,
TX
76106
Phone Number:
817-720-3094
TTY: 711
Fax: 817-720-3096
Office Hours
Monday through Friday 8:30 AM to 5:30 PM.